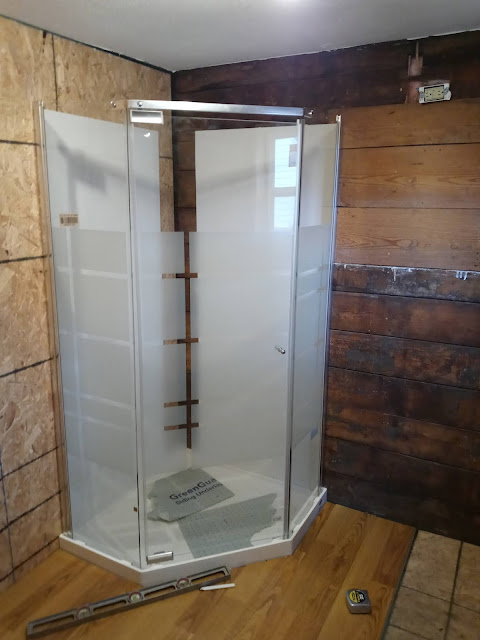Hick's project at Pony House this week was Bathroom 2, the bathroom off the second bedroom. I must have misunderstood when I thought he said he would start on Monday and be done Monday night! Even Hick is not THAT efficient. I think maybe he meant something about the floor? I must have listened like he was Charlie Brown's teacher, and only heard BATHROOM and DONE. Anyhoo... I'll tell the story in pictures.
It started with boards Hick removed from the walls of Bedroom 2:
Those long boards, leaning against the wall, here in Bedroom 2. Hick said he was going to use them on the floor of Bathroom 2. Not as floorboards, but as an extra layer of insulation material. He put down the wall boards, then the insulated blue board that's made for floor insulation, then the good plywood, then the laminate flooring that IS waterproof and made for bathroom use. As Hick said, "I'm using these boards because I HAVE THEM. They are free. More plywood is NOT free."
This is the corner where the sink will go. Bedroom on the other side of that wall, and to the right, is the wall that will be against the porch/back door area. Hick says the boards come with these markings on them, so you can know where the wall studs are, since wall studs are spaced at standard intervals which I don't remember.
This is where the shower will go. The wood wall is the back of the house, and the other board is against the porch/back door area. You can also see the marked boards on the floor. That's the third floor layer, the bottom layer being those old wall boards, then the insulation board, then this. Hick had a little problem on Monday, when he dropped his WRENCH down the shower drain pipe. He had to drive home to get his magnetic stick thingy to pull out the wrench.
Here's the shower, partially done, except for the back wall. The plywood will be covered by some shiny white board that reminds me of those school whiteboards for dry-erase markers. We have it in our basement, and it makes the room bright. Pony and I think Hick should leave the wood on the back wall, and the unseen wall to the right, which is the side of the house, where the toilet will go. Too much white board will make it look like a hospital! The contrast of wood and white will be good, we think. Hick will sand the wood and seal it. That different area, which was a window, will get a mirror. You'll see!
Here's the sink corner, and the sink drain pipe. No wrench lost in that one! As you can see, Hick has the laminate flooring down. I said it looks too small for a vanity here, but Hick says a vanity is only 20 inches deep, and then quoted me the measurements here, which I can't remember. Again, these two walls seen will be covered by the shiny white board. There's a brief glimpse of the door opening to the bedroom.
This is the back wall with the mirror in place of the old window. The reflection in the mirror is the window that is over where the toilet will be. The window still needs framing. I'm really liking the thought of these two wood walls contrasting with the two shiny white board walls.
That's it so far. I don't think Hick has put in the toilet, or there would be pictures. He might be waiting to tie in something with the plumbing. His helper has only been there once, because he's working another job.
That's the current progress on Bathroom 2. Not sure what room will be next.







When I drop something it always bounces under something, a wrench falling into a drainage pipe is a new corollary to the dropped stuff rule.
ReplyDeleteI hope you carry a magnetic stick thingy, or a grabber, on your belt to retrieve the things that bounce under something!
DeleteWill there be another mirror over the vanity? Because that's usually where a mirror goes. If it was going to be my bathroom, I'd prefer the shiny white on all the walls, or even not-so-shiny white. Colour can be introduced via towels and mats and a bathrobe hanging on a hook.
ReplyDeleteYes, there will be a mirror on the door of the medicine cabinet that will go over the sink vanity. I don't think Hick has bought either yet, although he has his eye on a vanity at a re-hab store. He DOES have a flat mirror he can use, if he decides to go without a medicine cabinet, but I think whoever might use that bathroom would appreciate somewhere to stash toothpaste and deodorant and other personal care items.
DeleteI like the rustic look of the wood, and the contrast. If The Pony changes his mind, it will be easy enough to put the shiny white board on those two walls. It comes in 4 x 8 sheets like plywood, and is not all that expensive. At least it wasn't back when WE used it for our basement walls. Heh, heh, I'd almost rather Hick put THAT on the outside walls at the back of the house! But I think it's meant for interior use.
I like the rustic wood look too. Wondered what about the status of Pony's digs.
ReplyDeleteStill waiting on the plumbing help for under the house. That's one thing Hick can't do alone. He can fit under the house, but not crawl back and forth to get things he needs. He's no spring chicken!
DeleteToday he worked on the floor in the Master Bathroom, which they had to tear out down to the floor joists. He wants to get the floor in before the weather gets colder. Then he can work on the interiors.