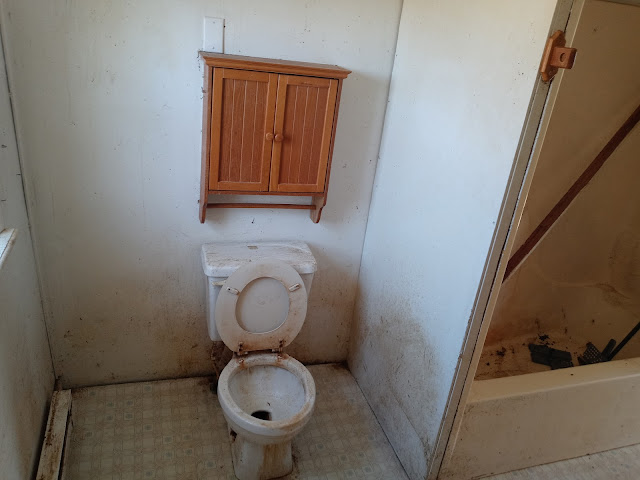Hick took a few pictures inside the bigger of our two Double Hovels. When he has time, I will ask for the floor plan, and then another of what renovations will render. For now, I had to look back at the exterior, and kind of guess the layout. Here's the link showing the original post with the exteriors:
Let's start with the living room. It's at the front of the house. You can see A-Cad parked outside.
Not sure how usable the floor will be. That's a bedroom on the left. Hick plans to bump it out to make it a bit bigger. Nice natural light in the living room.
Next is the kitchen. I think it runs across the back of the house, judging by the window placement on the exterior photos.
That floor has definitely got to go! Hick says the cabinets are in pretty good shape, but one has some mold that can be eradicated with bleach. I'm not so sure. I think maybe we should get some used cabinets off Buy/Sell/Trade that look better than these. We'll see what's available, and our finances when ready.
Bedroom 1 is off the living room:
Bedroom 1's window looks out the front of the house, towards the street. Floor looks okay. Maybe. But if Hick extends the bedroom, the floor won't match the living room floor...
Bedroom 2 is on the other side of Bedroom 1. So both bedrooms are on the right half of the house, as you stand on the street and look at it.
Bedroom 2 has a window facing out on the alley beside the house. Definite floor issues here at the doorway.
The only Bathroom needs a complete makeover:
As you can see, the current entrance to the bathroom is off the kitchen.
Nothing salvageable here, methinks.
The bathroom has a window that looks out on the alley beside the house.
The last I heard from Hick, he's hoping to steal some space and have the bathroom entrance in the bedroom. Then he'll have a laundry room on the other side of the bathroom wall. Somewhere in there will be an attempt at a half-bath. Just a sink and toilet, entered from the common area. So people don't have to traipse through a bedroom to use the bathroom. He found room for one in Pony House. So he might be able to do it here.
Hopefully, it will make more sense when Hick can provide me with a current floor plan, and his planned floor plan.







Maybe some shiny pulls on the kitchen cabinets?
ReplyDeleteFor sure! Even if we find some better used cabinets to replace these.
DeleteDefinitely nothing salvageable in that bathroom. I'd be replacing the kitchen cabinets too. You might think a bit of bleach will work, but if there is mould in one spot, there will be more somewhere else. Best to make firewood of those cabinets. The living room is a nice size.
ReplyDeleteYes, the bathroom will be gutted. Walls moved, too, and fixtures put in different positions. That's what's so handy about Hick, his ability to do a little bit of everything fairly well, be it floor plan, plumbing, electrical, or carpentry. His weakness is caulking.
DeleteI agree about the cabinets. Trash them and find some nice used cabinets online, once Hick has the measurements. He says the sink is good. And all the windows but one. Hick thinks he'll take part of the living room to bump out the bedroom walls to that corner by the door.
Lots of possibilties. I am under the influance of pain meds, so if I make no sense, you will know why!
ReplyDeleteHick makes no sense most of the time, and he doesn't have that excuse!
Delete